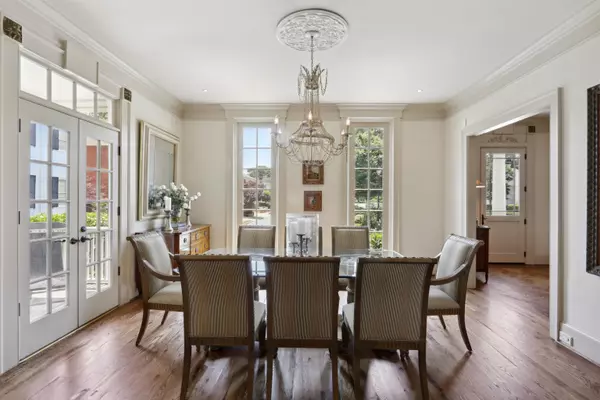$1,150,000
$1,425,000
19.3%For more information regarding the value of a property, please contact us for a free consultation.
4051 Saint Andrews SQ Duluth, GA 30096
4 Beds
3.5 Baths
5,228 SqFt
Key Details
Sold Price $1,150,000
Property Type Single Family Home
Sub Type Single Family Residence
Listing Status Sold
Purchase Type For Sale
Square Footage 5,228 sqft
Price per Sqft $219
Subdivision Sweet Bottom Plantation
MLS Listing ID 20125656
Sold Date 10/06/23
Style Traditional
Bedrooms 4
Full Baths 3
Half Baths 1
HOA Fees $4,320
HOA Y/N Yes
Originating Board Georgia MLS 2
Year Built 1984
Annual Tax Amount $10,305
Tax Year 2022
Lot Size 0.407 Acres
Acres 0.407
Lot Dimensions 17728.92
Property Sub-Type Single Family Residence
Property Description
Amazing opportunity to live on the Chattahoochee River in Sweet Bottom Plantation. This beautiful home features a gourmet eat-in kitchen, cozy fireside keeping room, wet bar, spacious living room, and an elegant dining space. High ceilings and custom herringbone oak floors welcome you as you enter with wide plank hardwood floors throughout. Enjoy spectacular river views from the second floor master bedroom with its own private porch. Luxurious master bath and his/hers closets. Two additional bedrooms and bath. Carriage house is fully finished, perfect for in-law suite. Full bath, kitchen, and built-in Murphy bed located on upper level. Lower level is flexible living space with custom built-in storage. Covered porches overlooking the river and the sprawling backyard make entertaining a dream. Don't miss this rare opportunity! Square footage includes finished Carriage house.
Location
State GA
County Gwinnett
Rooms
Other Rooms Guest House
Basement Crawl Space
Dining Room Seats 12+, Separate Room
Interior
Interior Features Central Vacuum, Bookcases, Tray Ceiling(s), High Ceilings, Double Vanity, Beamed Ceilings, Soaking Tub, Separate Shower, Tile Bath, Walk-In Closet(s), Wet Bar
Heating Natural Gas, Forced Air, Zoned
Cooling Ceiling Fan(s), Central Air, Zoned
Flooring Hardwood, Tile
Fireplaces Number 4
Fireplaces Type Family Room, Living Room, Master Bedroom, Factory Built, Gas Starter
Fireplace Yes
Appliance Electric Water Heater, Dryer, Washer, Dishwasher, Double Oven, Disposal, Microwave, Oven/Range (Combo), Refrigerator, Stainless Steel Appliance(s)
Laundry Upper Level
Exterior
Exterior Feature Balcony, Water Feature
Parking Features Carport, Parking Pad
Garage Spaces 2.0
Community Features Clubhouse, Gated, Playground, Pool, Sidewalks, Street Lights, Tennis Court(s)
Utilities Available Underground Utilities, Cable Available, Sewer Connected, Electricity Available, High Speed Internet, Natural Gas Available, Phone Available, Sewer Available, Water Available
View Y/N Yes
View River
Roof Type Other
Total Parking Spaces 2
Garage No
Private Pool No
Building
Lot Description Cul-De-Sac, Level, Private
Faces Use GPS
Sewer Public Sewer
Water Public
Structure Type Stucco
New Construction No
Schools
Elementary Schools Berkeley Lake
Middle Schools Coleman
High Schools Duluth
Others
HOA Fee Include Insurance,Maintenance Grounds,Private Roads,Swimming,Tennis
Tax ID R6320 047
Security Features Smoke Detector(s),Gated Community
Special Listing Condition Resale
Read Less
Want to know what your home might be worth? Contact us for a FREE valuation!
Our team is ready to help you sell your home for the highest possible price ASAP

© 2025 Georgia Multiple Listing Service. All Rights Reserved.





